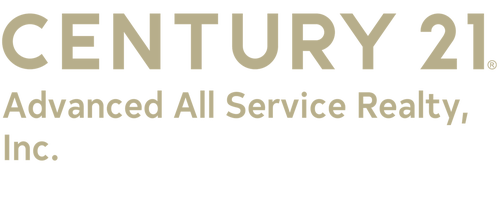


5116 Birkdale Drive Avon Park, FL 33825
Description
301817
$223(2023)
10,019 SQFT
Single-Family Home
2024
One Story
Highlands County
Listed By
HEARTLAND AOR - FL
Last checked Jan 15 2025 at 9:22 PM GMT+0000
- Full Bathrooms: 2
- Ceiling Fan(s)
- Windows: Insulated Windows
- Central
- Electric
- Central Air
- Dues: $285
- Plank
- Vinyl
- Roof: Shingle
- Utilities: Water Source: Public, Sewer Available
- Sewer: Public Sewer
- Garage
- Garage Door Opener
- 1
- 1,495 sqft
Estimated Monthly Mortgage Payment
*Based on Fixed Interest Rate withe a 30 year term, principal and interest only





All the perks of living in one of Highlands Counties premier golf communities while experiencing the serene atmosphere of the Carter Creek Wildlife Preserve right outside your back door. Quality abounds in the hardwear and doors with a bent towards Farmhouse decor. The open feel of the great room and kitchen with it's granite counters and farmhouse sink add to the feeling of true luxury retirement. Spacious Master Bedroom and Ensuite with it's huge Glass enclosed wetroom style shower. Telescoping Glass French doors open wide to eliminate the separation of your indoor living from your lanai. Split floor plan offers privacy for your Guests and space for a home office or den as you prefer. Highlands Ridge offers two golf courses two clubhouses with resort style pools as well as bocce ball, pickleball, tennis, library and work out room, You will definitely remove the word boredom from your vocabulary in this wonderfully friendly community.